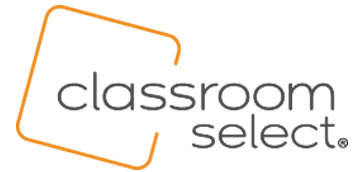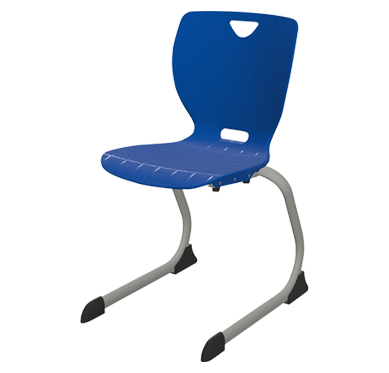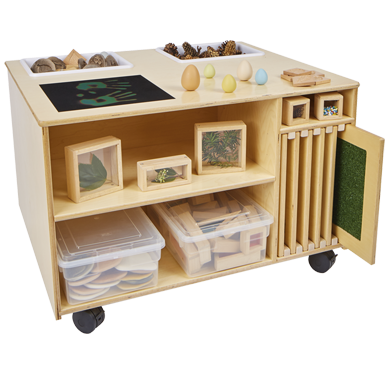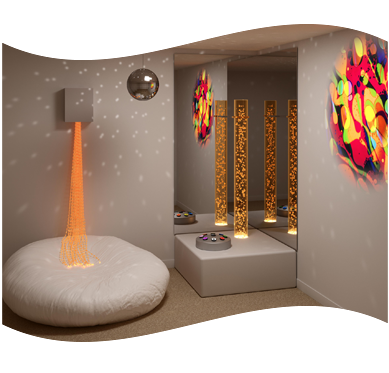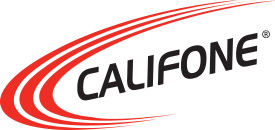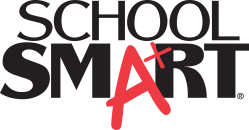
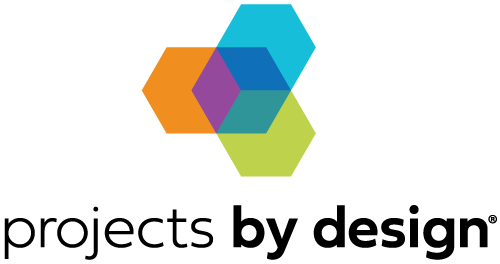
Design
During the Design phase, you will have a dedicated senior interior designer who will help bring your vision to life. All our designers have expertise in meeting the unique needs of different types of learners and learning environments.
12 DESIGNERS across the US
Experience working closely with A&D FIRMS
All design services are COMPLIMENTARY
Design Process
1
Schematic Design
The insight we gathered during the Discover phase is used to develop initial designs. During this collaboration, we work together to refine the project goals and find the best solutions for you.
2
Design Development
We bring the initial schematic designs to life, and work with you to finalize all aspects of the design.
3
Design Documentation
Once designs are approved, we assemble our proprietary toolkit filled with everything needed by the design team, project managers, and installers to ensure successful ordering, delivery, & installation.
4
Project Completion
Our service doesn’t stop when the project ends. Post-installation, we will give you all the materials pertaining to your project and store a project folder at School Specialty so that we can continue to meet your needs.

Comprehensive Interior Design Services Tailored to Your Needs
Our team of expert interior designers provides a wide range of services to support your unique vision. From concept to completion, we collaborate closely with you to deliver thoughtful, functional, and innovative spaces.
- Consultative & Collaborative Approach: We work side-by-side with you to understand your goals and create customized solutions.
- School District Needs Assessment & Solutions: We assess district-specific needs to ensure our designs are aligned with your objectives.
- Design Integrity & Alignment: Our designs maintain integrity and align with your vision and brand.
- Space Planning & Design: Thoughtful space planning to maximize functionality and aesthetics.
- Product & Design Application Knowledge: Expert guidance on product selection and design application for optimal outcomes.
- Instructional Intent & Pedagogy Alignment: We design spaces that support teaching strategies and learning outcomes.
- Project Presentations & Visualizations: Visualize your project with detailed presentations and design renderings.
- Inventory Assessment & Reuse Recommendations: We assess your existing inventory to offer cost-effective reuse options.
- Installation Documentation & Compliance: Detailed documentation to ensure smooth installation and regulatory compliance.
- Furniture Standards: We help establish furniture standards to streamline product selection and procurement.
Everything you need – all from one source
School Specialty offers more depth and breadth than any other single source. We manufacture our own quality brands as well as having relationships with top vendors of furniture, supplies, & learning materials that we leverage to your advantage.
School Specialty Learning Environments Brands
Explore More School Specialty Brands
A few of our valued manufacturing partners

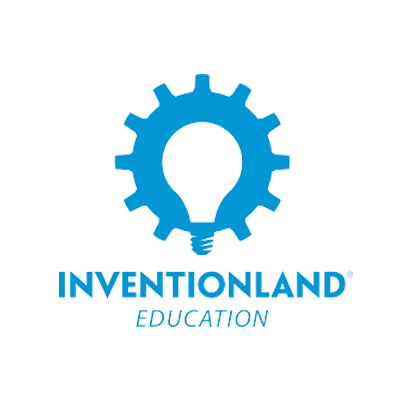
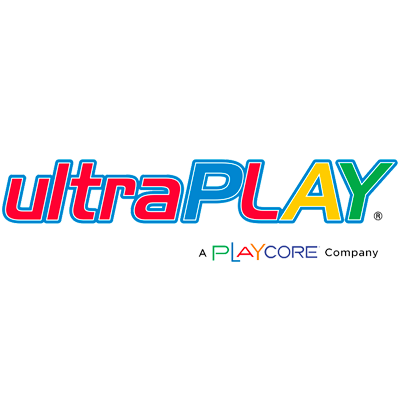
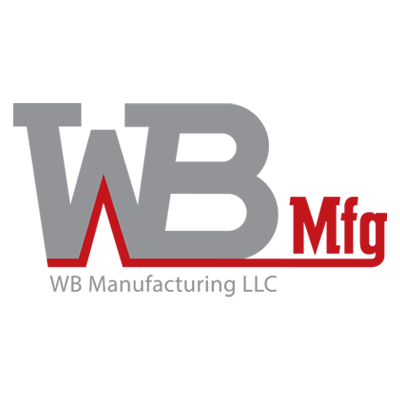
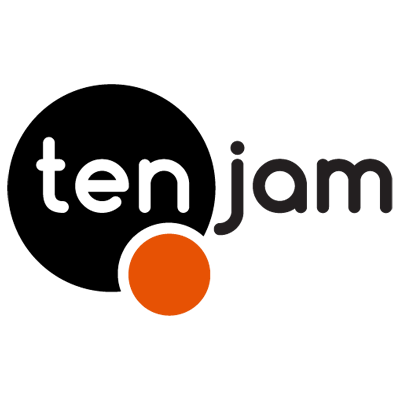
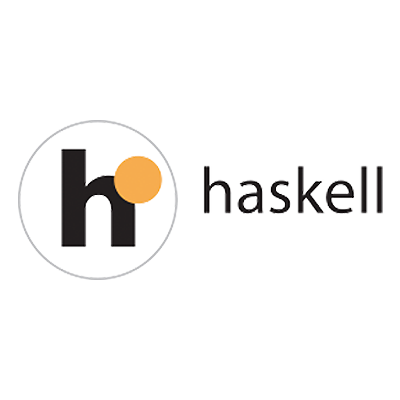
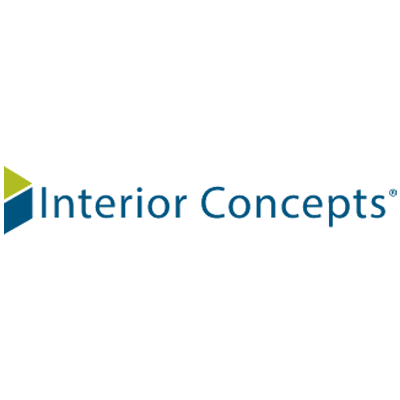
Case Studies
See how Projects by Design partnered with schools to transform educational spaces through our consultative approach, innovative solutions, and commitment to meeting clients’ goals.
Maple Elementary
Explore how School Specialty transformed Maple Elementary’s TK classroom with a Reggio Emilia-inspired design, promoting creativity, collaboration, and exploration in a child-centered learning environment. Watch our video case study for more insights!
Oliver Brown
Having a school environment that students are excited to spend time in makes a big difference. Serving more than 400 students in kindergarten through fifth grade, Oliver Brown was designed with comfort, connection, and stimulation in mind.
“I regularly see students sitting out there, collaborating and working on projects. This space is built for kids, and the kids are using it.”
Erin Lopez, Principal
View Oliver Brown Case Study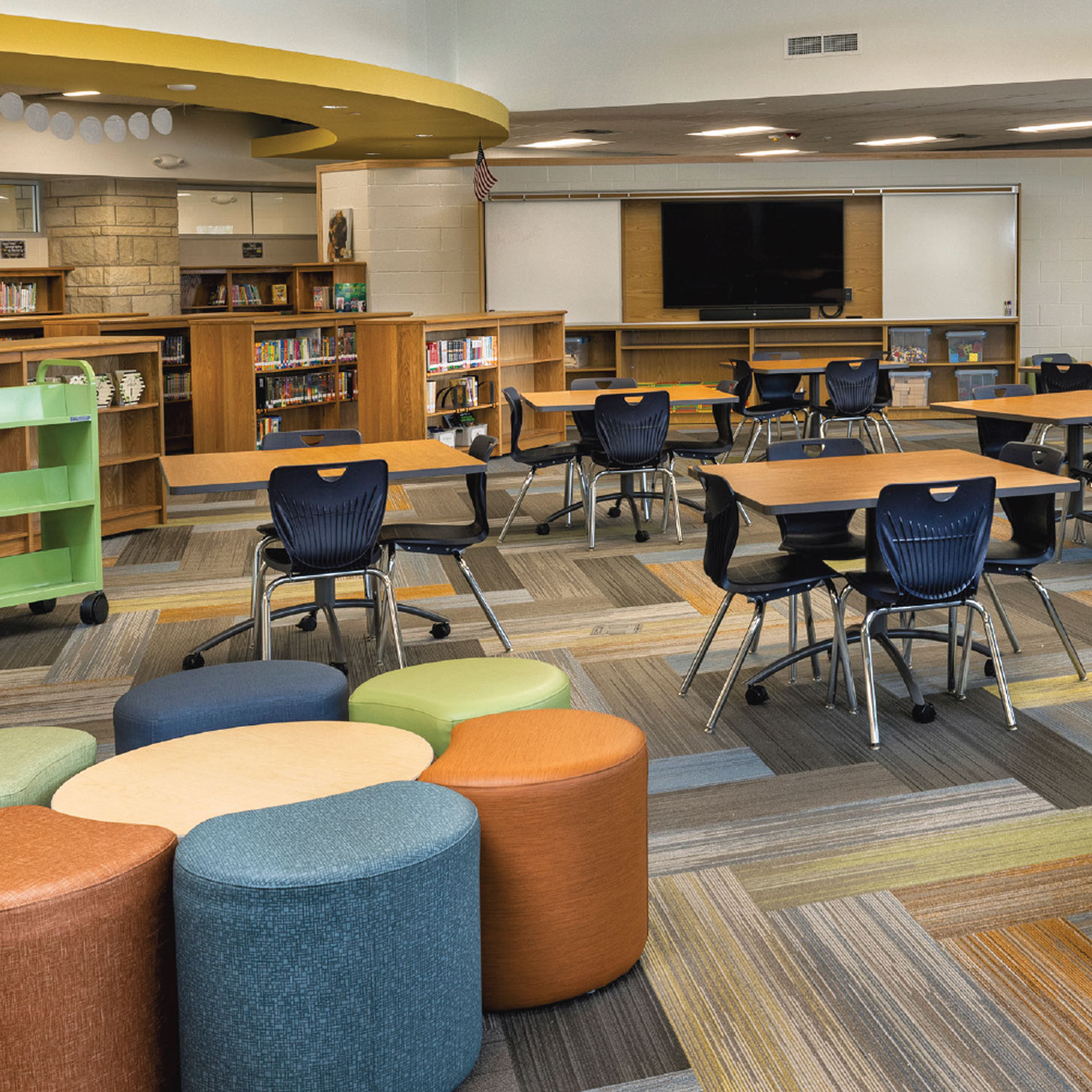
César Chávez Academy
When César Chávez Academy Middle School in Detroit built a new media center, officials used the opportunity to create a modern, flexible learning space where students could engage in creativity, collaboration, and other forms of active learning.
“School Specialty was really great to work with. We now have a learning space for students to be more comfortable and creative than in a traditional classroom.”
Manuel Rosales, Business Office Manager
View César Chávez Case Study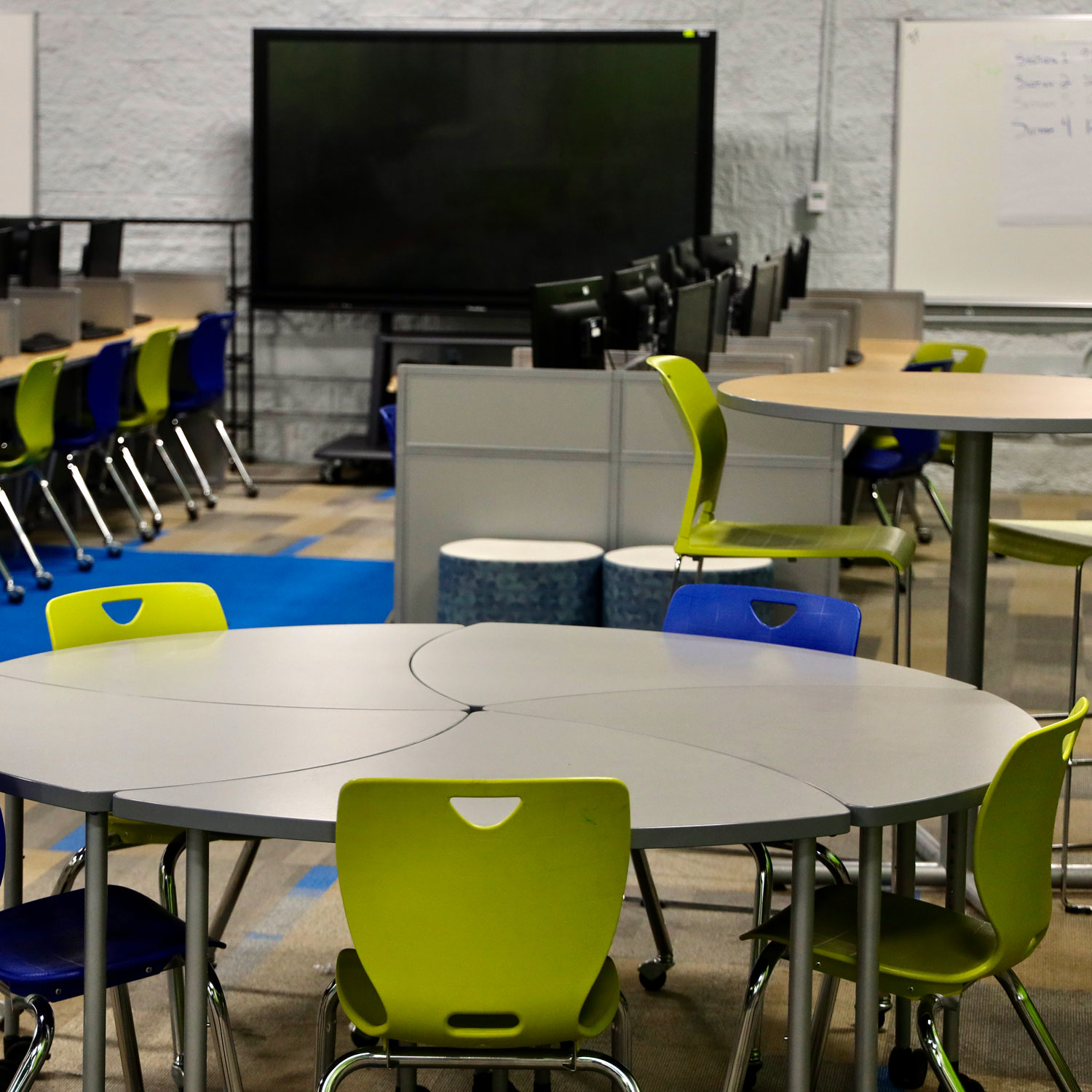
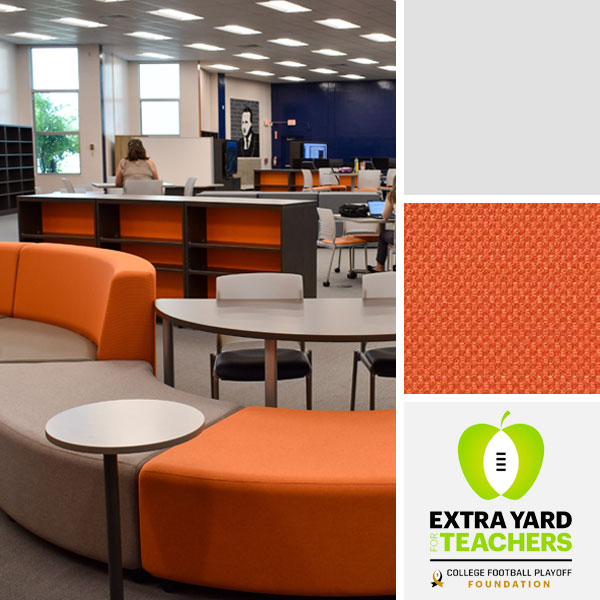
Transforming More Than Classrooms
Learn about our collaboration with the College Football Player Foundation and the Extra Yard for Teachers Project where we've revitalized learning environments in schools nationwide. Witness the incredible transformations we've achieved together!
Explore More School Makeovers


